Contact
We are always available to answer any questions you may have.
We look forward to hearing from you!

At the GreenTech Park FLUXUM Gernsheim we offer you the right infrastructure for your needs and requirements.
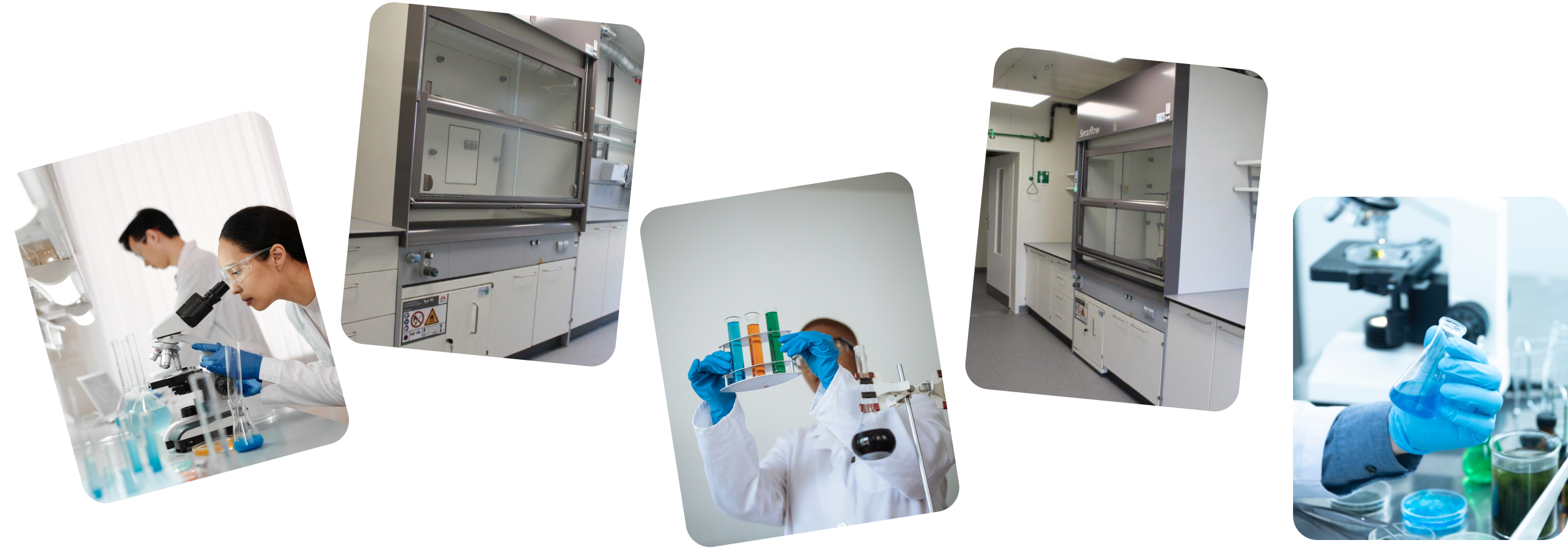
Opened in 2024, the laboratory center offers state-of-the-art laboratory infrastructure. In addition to a fully equipped and ultra-modern laboratory line, each tenant will have an office. On a total of 32 square meters you can pursue your ideas under one roof with like-minded people. You can find more information in the flyer.
Standard size: 6m x 3m x 2,85m - 16m²
4.5 m laboratory bench, fume hood, laboratory sink, air conditioning, EEG compliant
Connections: Electricity, fresh waterand waste water
Fume hood Secuflow 1500 (Waldner)
Access to technical infrastructure
Exchange with GreenTech companies
Support in regulatory, technical, legal, occupational and product safety, marketing, supply chain, operations topics and much more.
On-site teams offer a variety of analytical methods at favorable conditions
We offer you the space you need to set up your first small production or pilot plant. An excellent environment on an industrial site gives you the opportunities you need to drive your business forward.
FUTURE CAMPUS DEVELOPMENT
Already in planning and full of possibilities.
From 2026 on, the ryon accelerator building will offer you excellent
technical conditions to further develop your start-up.

Our state-of-the-art laboratories provide the infrastructure that fulfil the requirements for biochemical, biotechnological and microbiological teams, in accordance with S1 (German “Gentechnikrecht”) and the German Biological Agents Ordnance (“BioStoffV”).
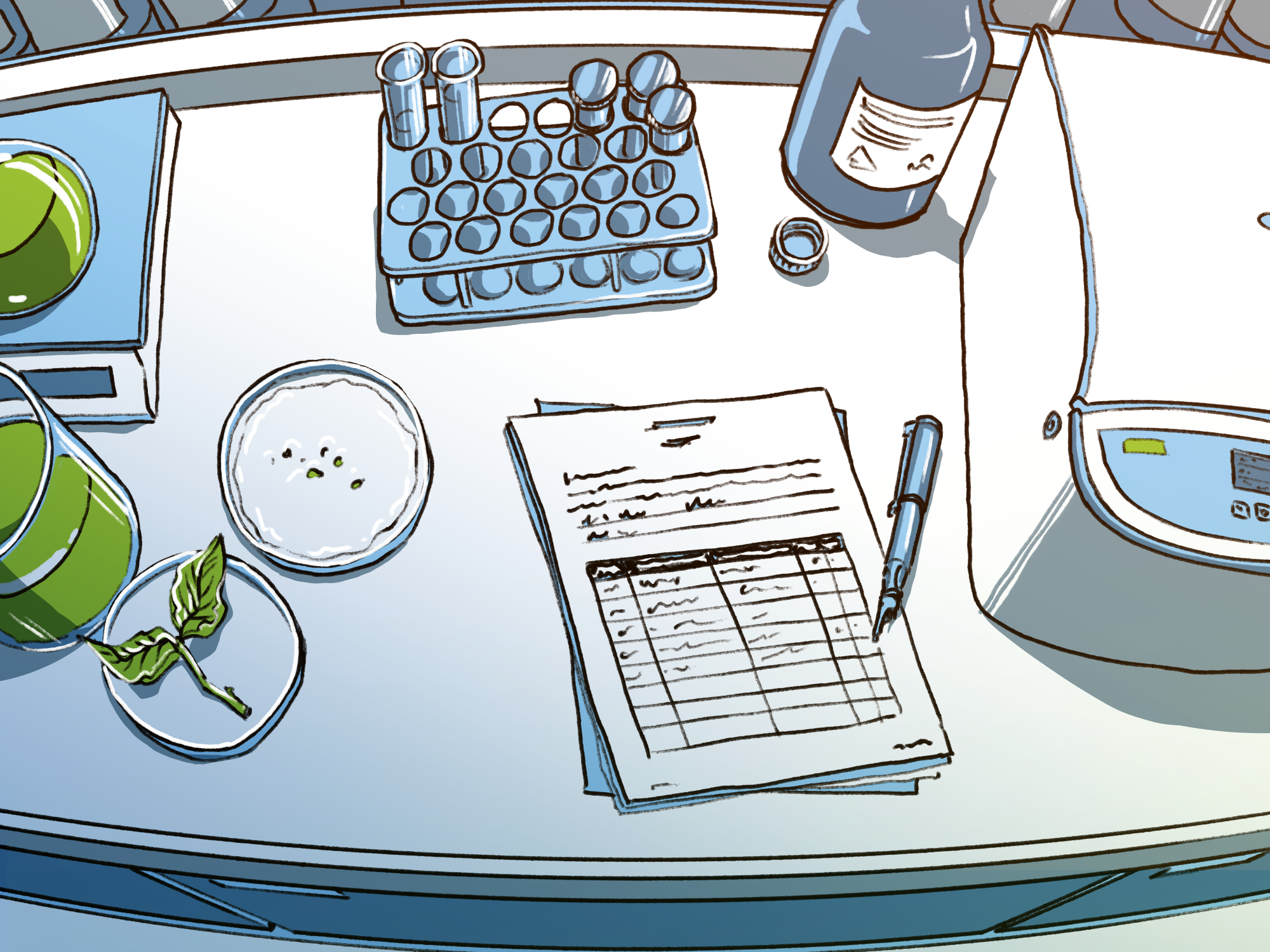
Fume hoods and workbenches according to German Berufsgenossenschaft Guidelines (for occupational health) and laboratory regulationsare of central importance for teams working with preparative methods or wet chemistry. Our 3 laboratory types correspond to these requirements and are quipped as follows:
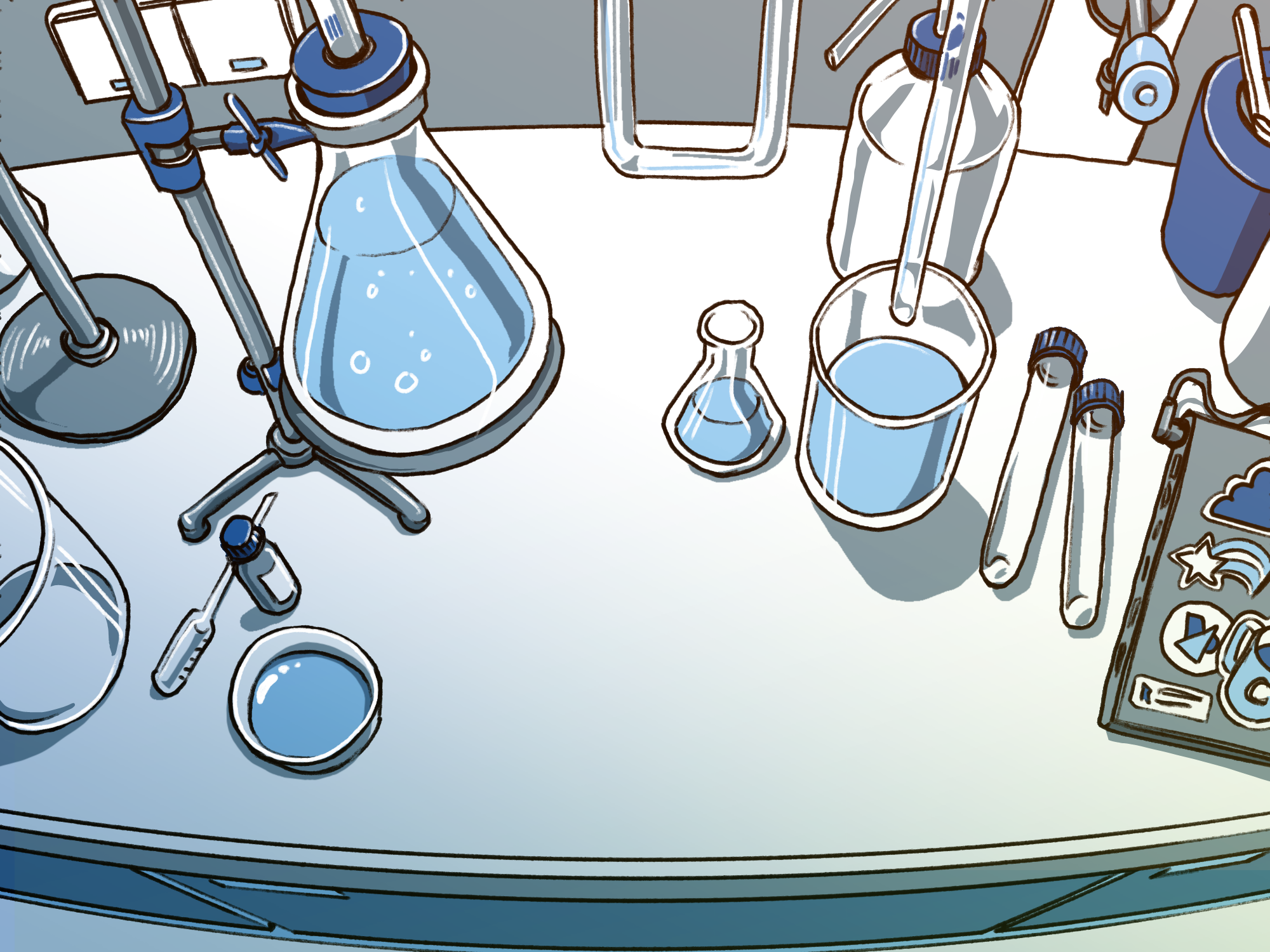
Our physical laboratories offer flexible options for operating larger devices and analytics.
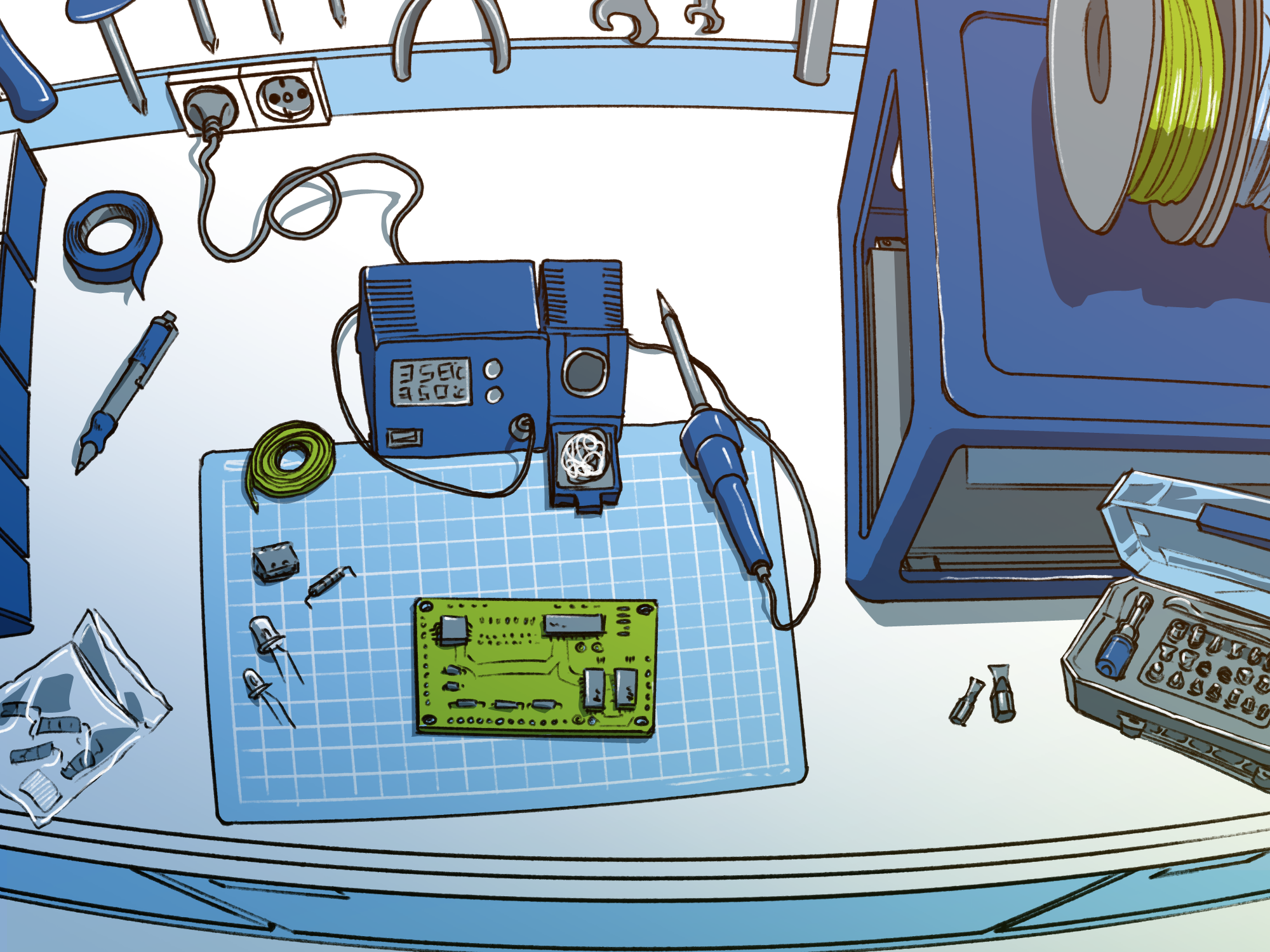
The 24/7 operation of chemical reactions and experiments requires safety-related monitoring of the hoods and an argon extinguishing system. In this special night laboratory you will find the following basic equipment:
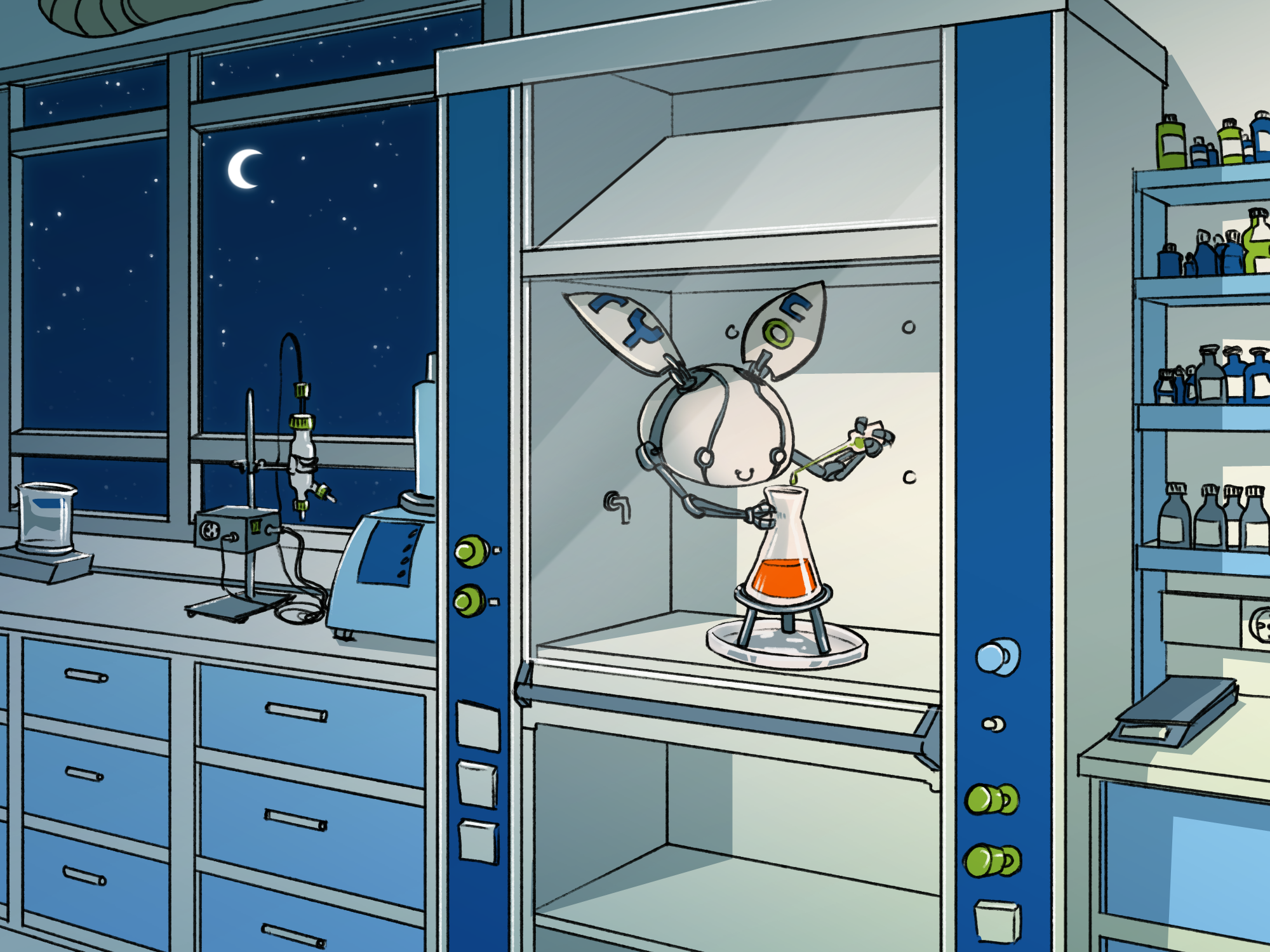
There will be two separate pilot plant areas, a chemical and a biotechnology pilot plant. Each is divided into 3 modules of 100m², which can be operated independently of one another. These contain the following In the basic version:
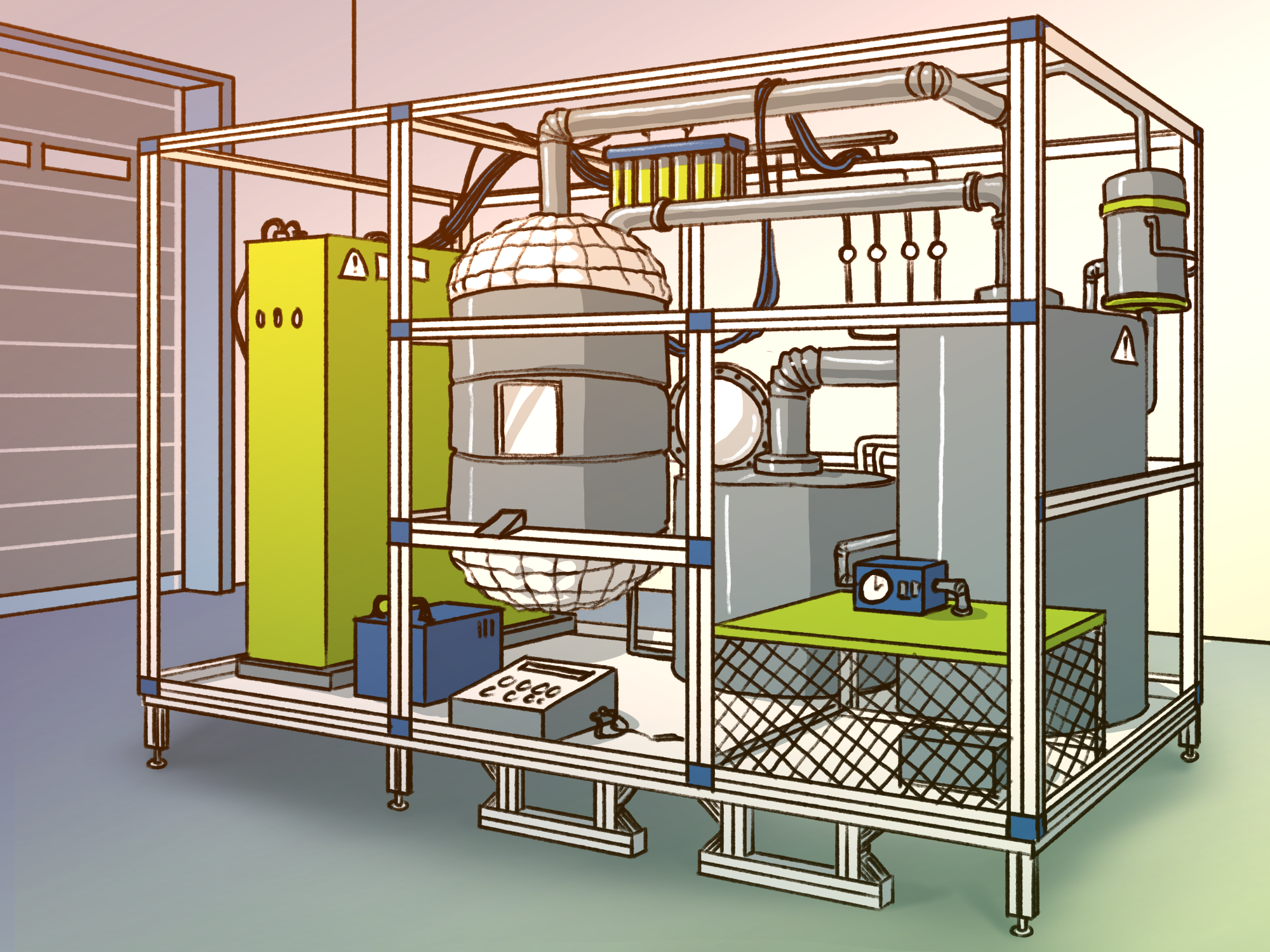
We are always available to answer any questions you may have.
We look forward to hearing from you!
